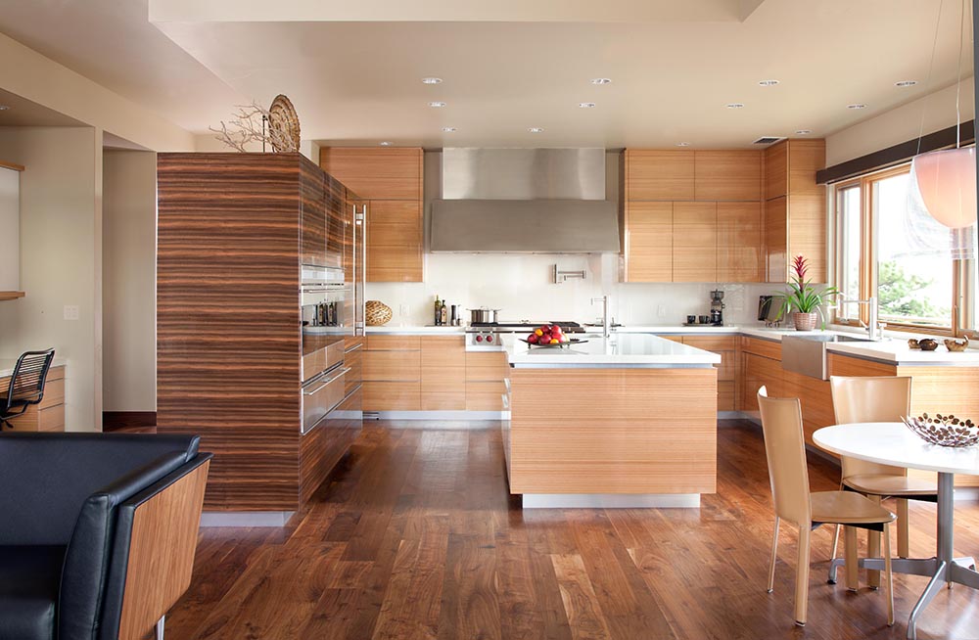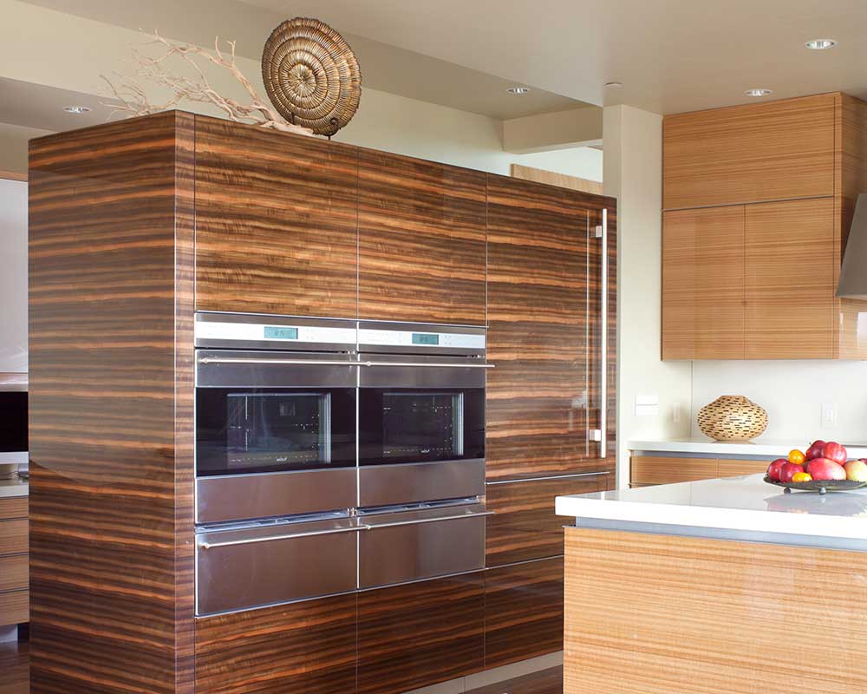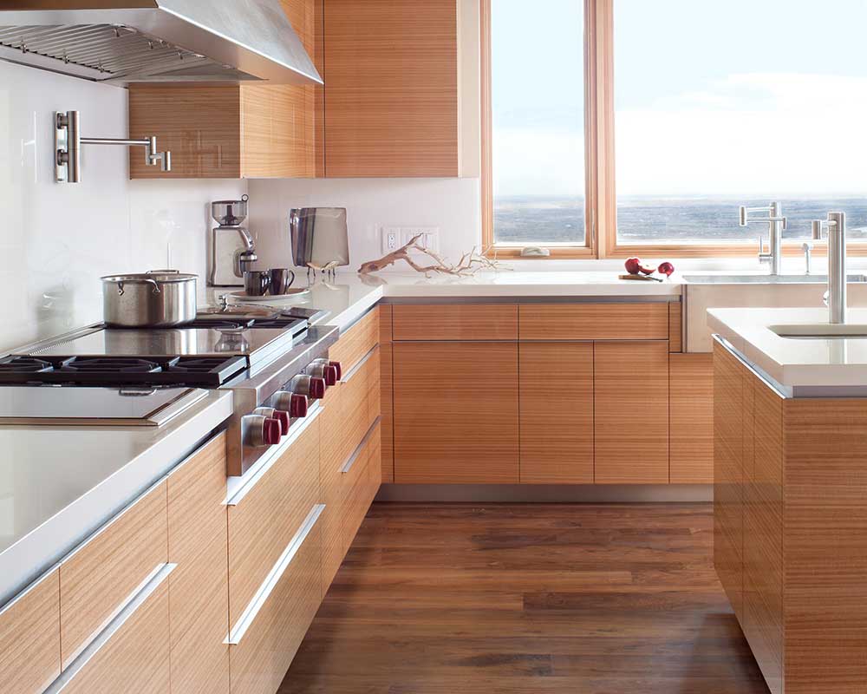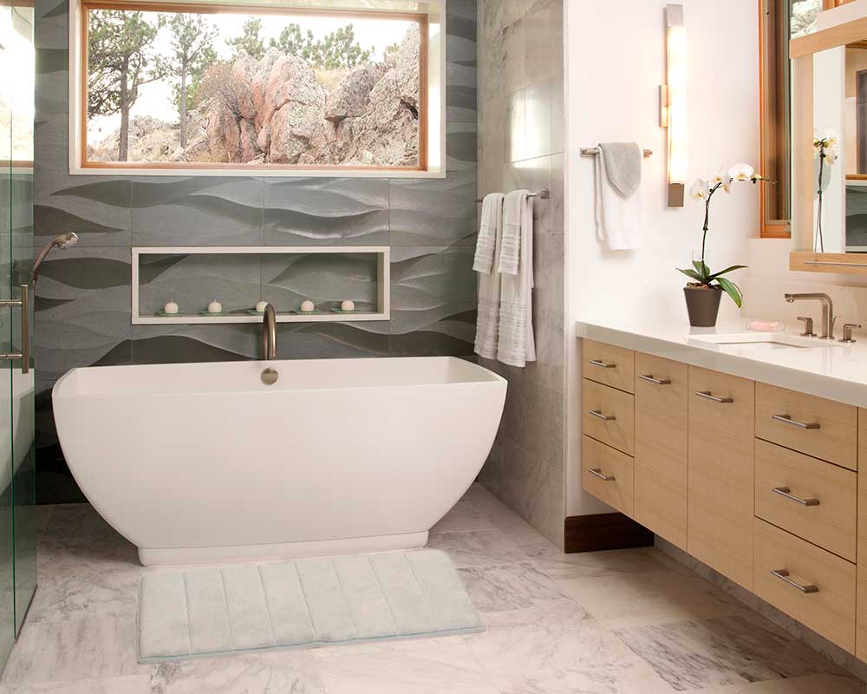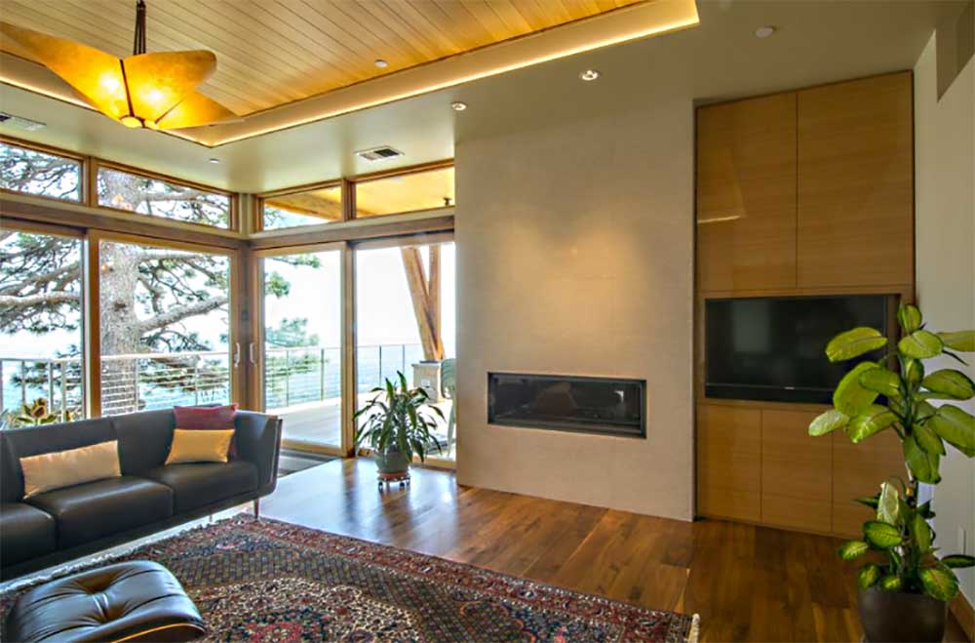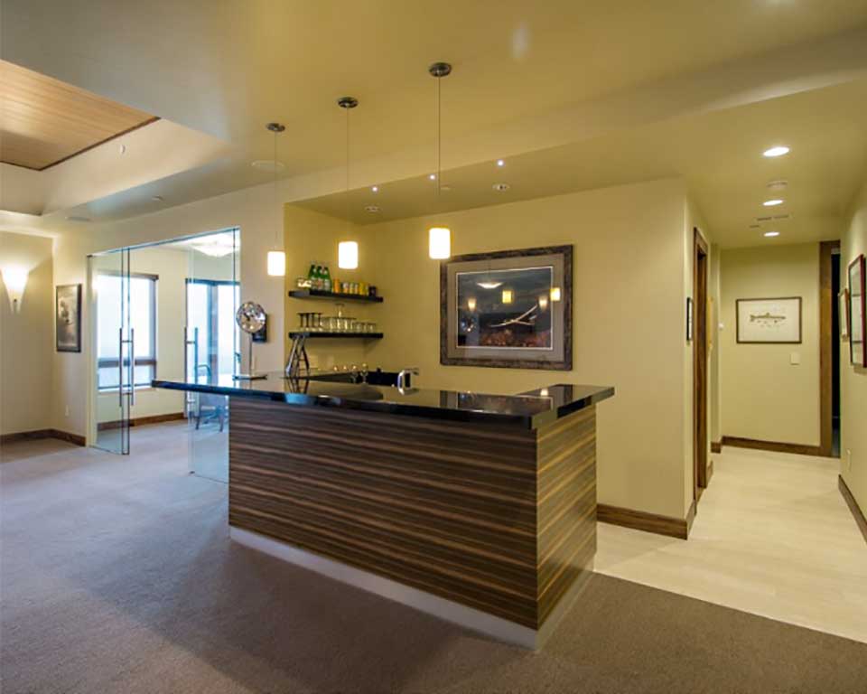Private Residence, Pine Brook Hills – Boulder, CO
About This Project
Spectacular views and warm palette create luxurious mountain living for a family of 3. The open floor plan, and lack of wall space presented a challenge for all the appliances desired by client. The Subzero/Wolf monolith, resolved by the height of the Subzero refrigerator, takes center stage with a 360 degree wood grain match in Australian Walnut, providing architectural interest from the entry corridor allowing light transfer for a more spacious feel. The conscious choice of of SubZero refrigeration maintains the harmony of the design and abundant storage of fresh organic foods for a gluten/dairy free diet. Side by side ovens accommodate the clients physical height and satisfies their desire for life long living in this home. The Wolf cooking wall provides the culinary tools to entertain wealthy clients and prepare daily healthy meals. Eucalyptus cabinets on the perimeter contrast softly with the white Jadestone counter and back-painted glass backsplash. Distinctive craftsmanship with premium high gloss finishes, showcase the horizontal end match veneers with the imported continuous anodized aluminum pulls redefined by local artisans to meet specific criteria driven by the client.

